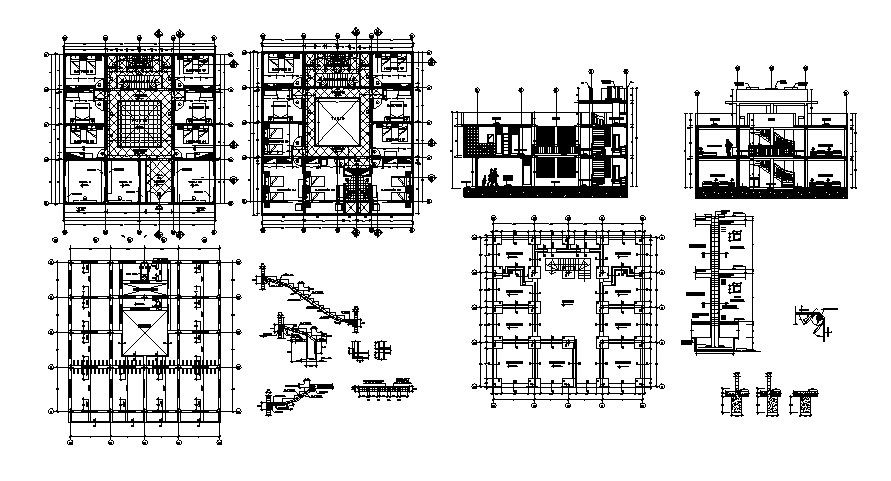Residential House Elevation In DWG File
Description
Residential House Elevation In DWG File it includes foundation plan, ceiling plan, ground floor plan, first-floor plan, elevations, sections, construction detail, it also includes kitchen, dining room, bedroom, kids balcony.

Uploaded by:
Eiz
Luna
