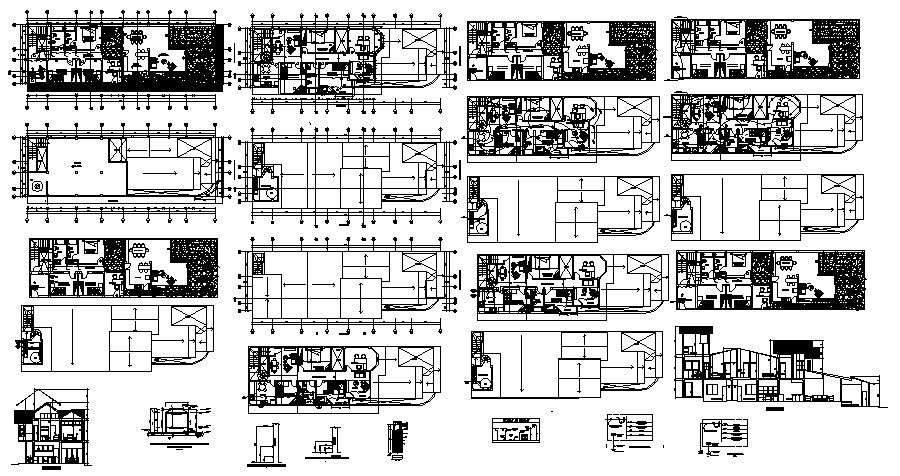Residential Plan In AutoCAD File
Description
Residential Plan In AutoCAD File it includes site plan, foundation plan, ground floor plan, first-floor plan, rooftop plan, construction detail, it also includes kitchen, dining room, bedroom, kids bedroom, drawing room, toilets, and washroom, etc

Uploaded by:
Eiz
Luna
