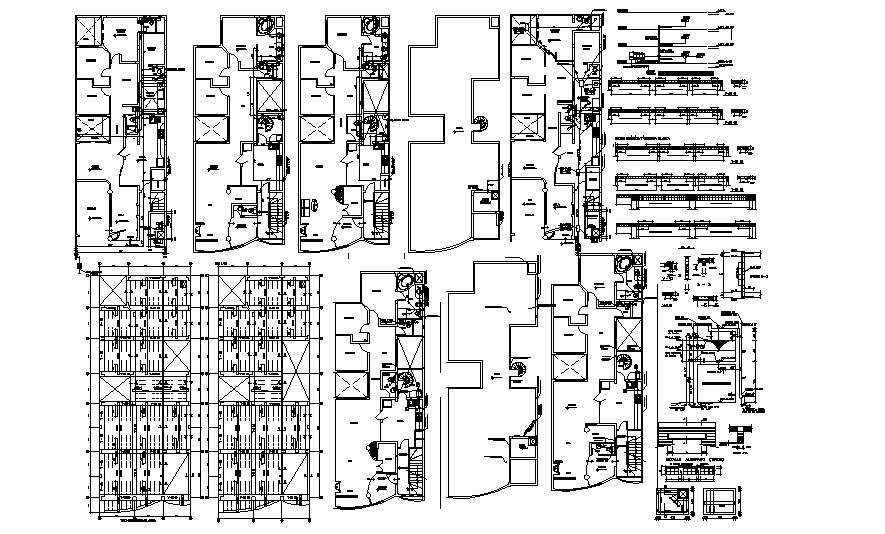False Ceiling Drawing In AutoCAD File
Description
False Ceiling Drawing In AutoCAD File it includes detail of false ceiling layout of the first floor, ground floor, second floor, plumbing layout, details of the ceiling and its section.

Uploaded by:
Eiz
Luna

