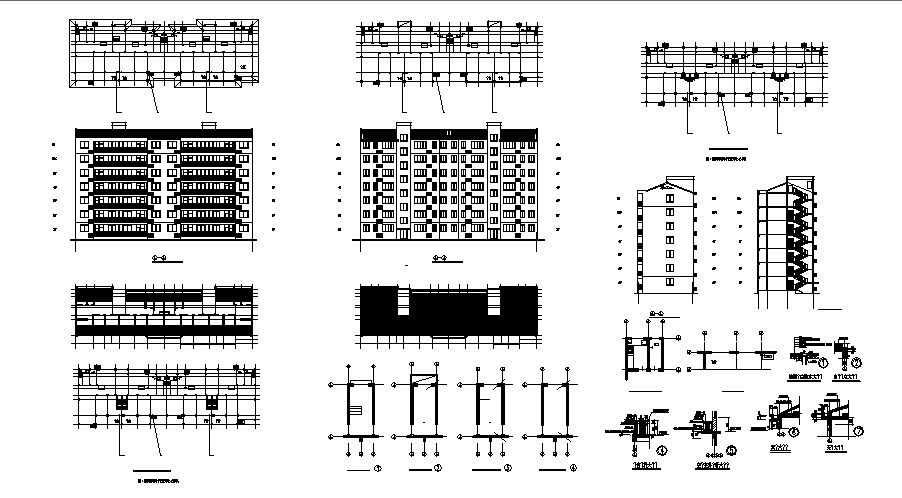Multistorey Building Design Plans In DWG File
Description
Multistorey Building Design Plans In DWG File which provides detail of front elevation, side elevation, detail of the different section, detail of floor level, etc it also includes detail dimensions of doors and windows, staircase.

Uploaded by:
Eiz
Luna

