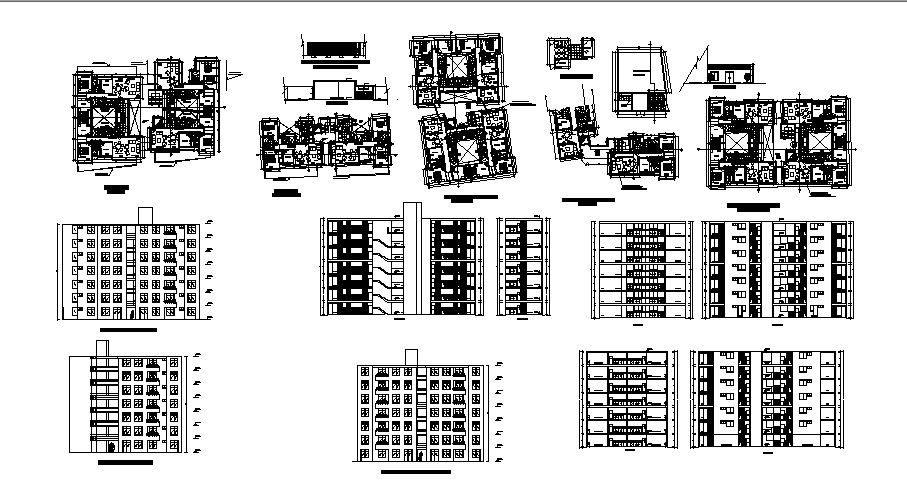Apartment Building Plans In AutoCAD File
Description
Apartment Building Plans In AutoCAD File which provide detail of front elevation, side elevation, back elevation, detail dimension of the drawing-room, bedroom, kitchen, dining room, bathroom, etc also gives detail of roof plan, detail of furniture.

Uploaded by:
Eiz
Luna
