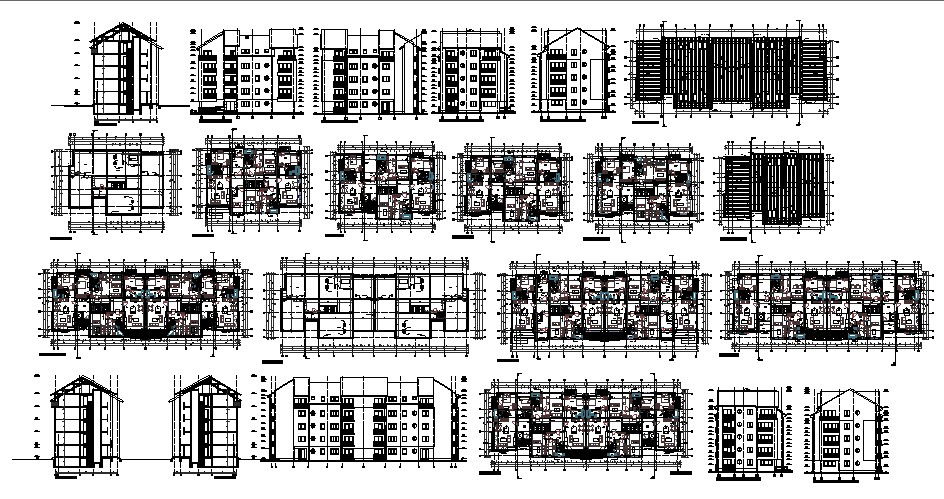Residential Apartment Plan In DWG File
Description
Residential Apartment Plan In DWG File which includes detail of front elevation, side elevation, back elevation, rear elevation detail dimension of the hall, bedroom, kitchen, dining area, bathroom, etc it also gives detail of furniture, staircase.

Uploaded by:
Eiz
Luna

