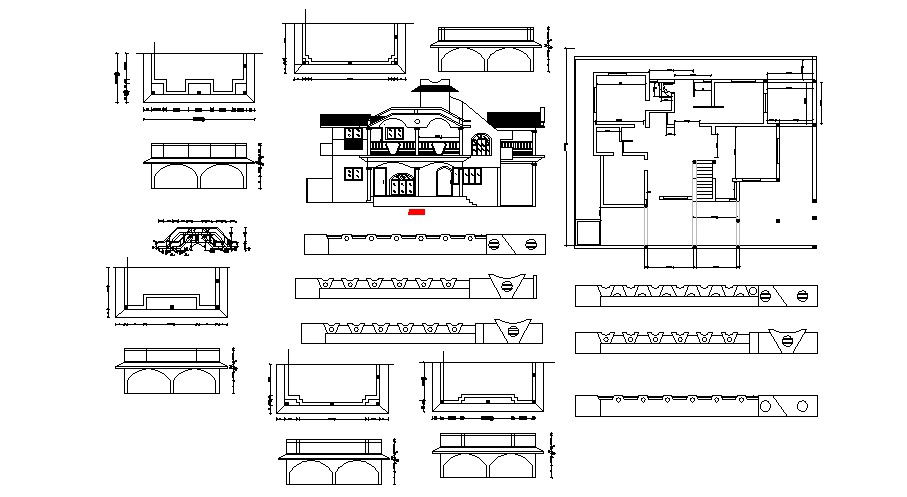Bungalow Elevation Plan In AutoCAD File
Description
Bungalow Elevation Plan In AutoCAD File which includes detail of front elevation of the bungalow, detail of the different section, detail of the room, hall, bedroom, kitchen, WC and bath, etc it also gives detail of the outer design of bungalow.

Uploaded by:
Eiz
Luna
