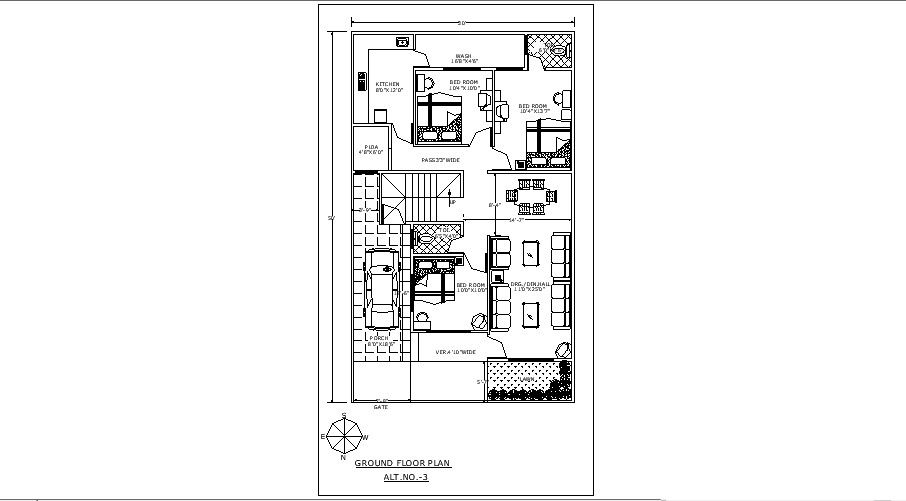House Design Plan In AutoCAD File
Description
House Design Plan In AutoCAD File which provides detail of lawn area, porch, living room, bedroom, kitchen, dining room, bathroom, storeroom, etc, it also gives full detail of furniture.

Uploaded by:
Eiz
Luna
