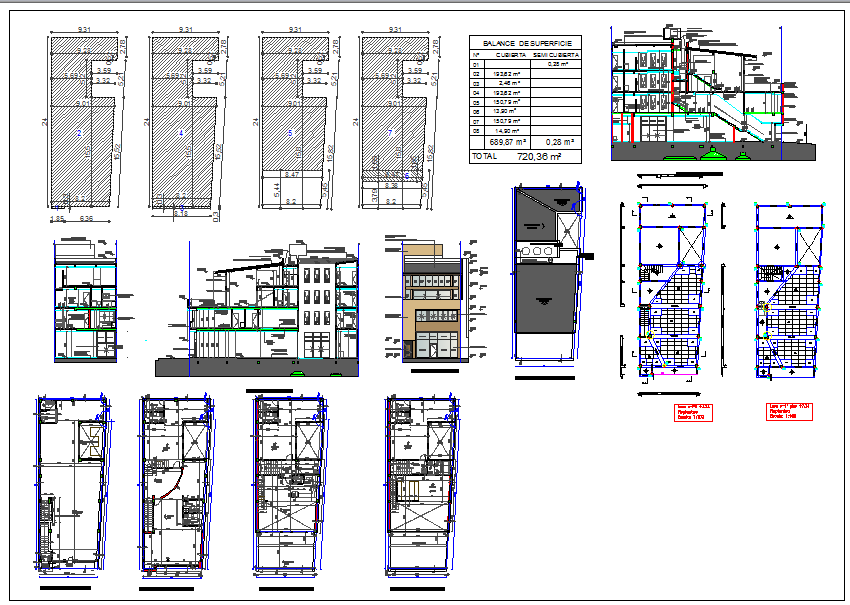Multi Family House plan
Description
Include this drawing find presentaions plan, working plan, sections, elevations, furniture layout and much more detail about modern house floor architecture plan in autocad dwg files. Multi Family House plan Detail.

Uploaded by:
Jafania
Waxy
