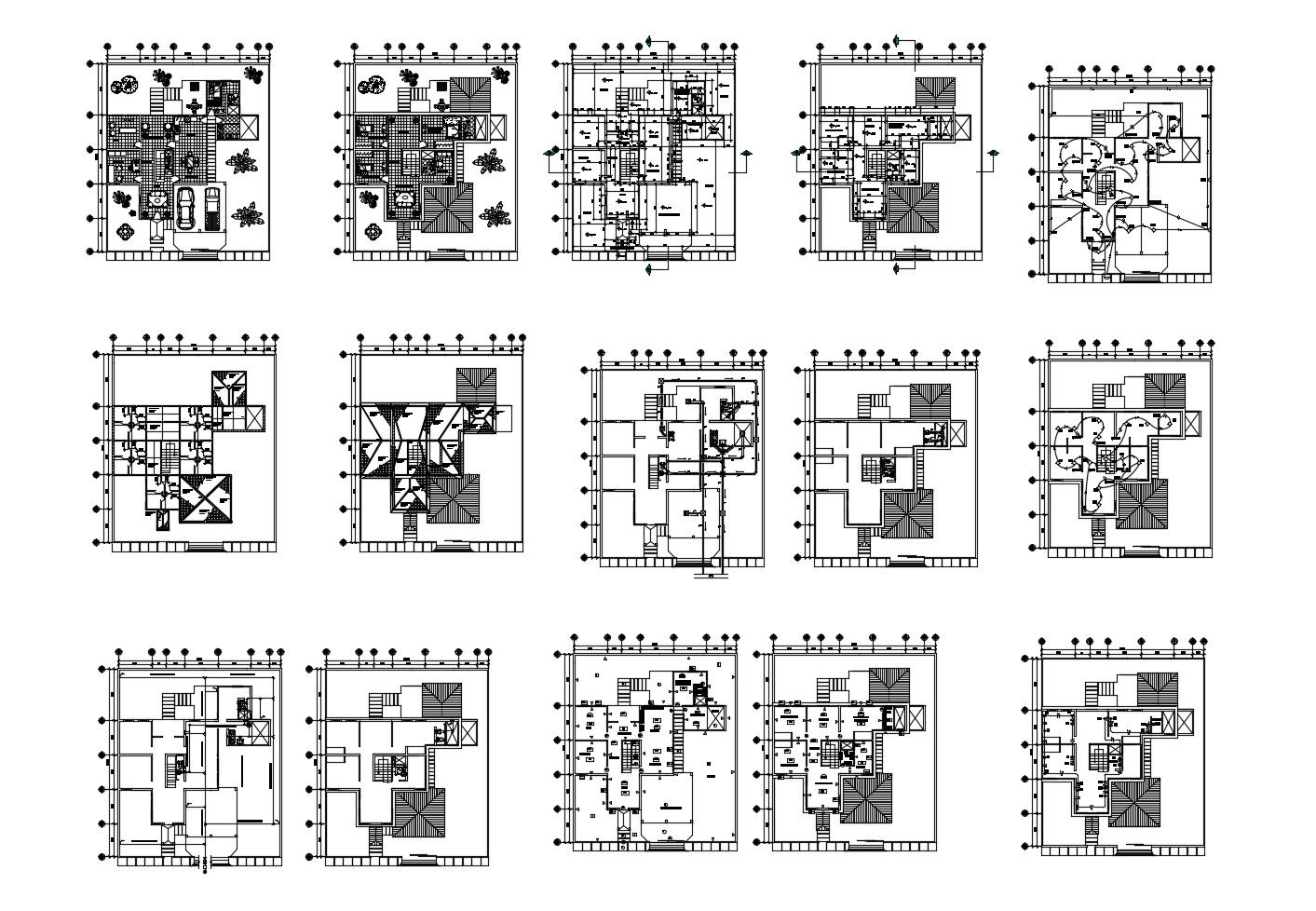Download Free Bungalow Design Plan In AutoCAD File
Description
Download Free Bungalow Design Plan In AutoCAD File which provides detail of hall, bedroom, kitchen with dining area, bathroom, and toilet, etc it also includes detail of terrace plan.

Uploaded by:
Eiz
Luna
