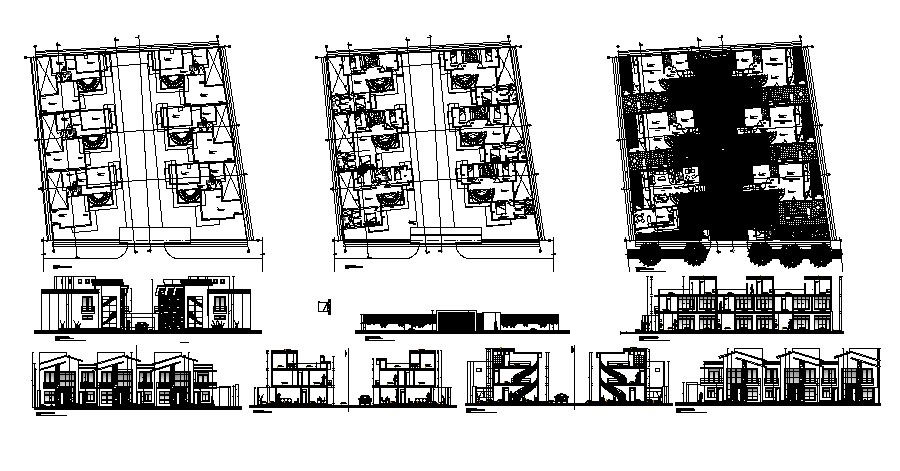Residential Apartment Elevation In AutoCAD File
Description
Residential Apartment Elevation In AutoCAD File it includes a drawing room, bedroom, kitchen, furniture detail, toilets and washroom it also includes front façade, sectional elevation.

Uploaded by:
Eiz
Luna
