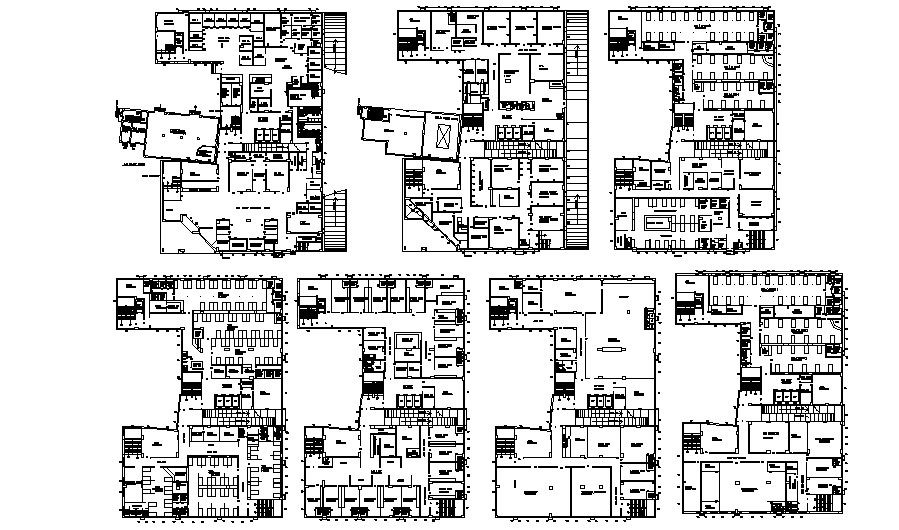Hospital Layout Plan In DWG File
Description
Hospital Layout Plan In DWG File which provides detail of plant room, patient waiting room, consultation room, reception area, x-ray, dark room, storeroom, CT scan room, MRI room, lift, lobby, WC and bathroom.

Uploaded by:
Eiz
Luna

