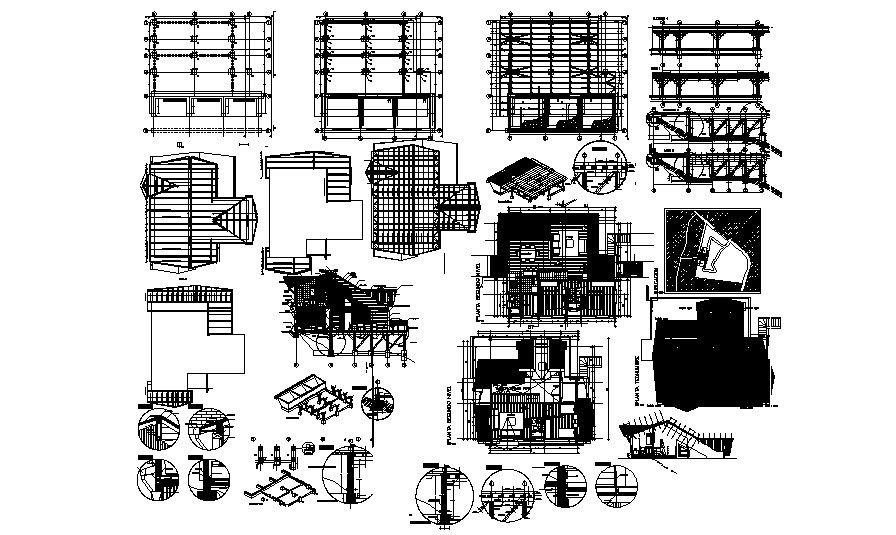Modern Bungalow House Plans In DWG File
Description
Modern Bungalow House Plans In DWG File which provides detail of terrace plan, different section, detail of the living room, bedroom, kitchen with dining area, bathroom, toilet.

Uploaded by:
Eiz
Luna
