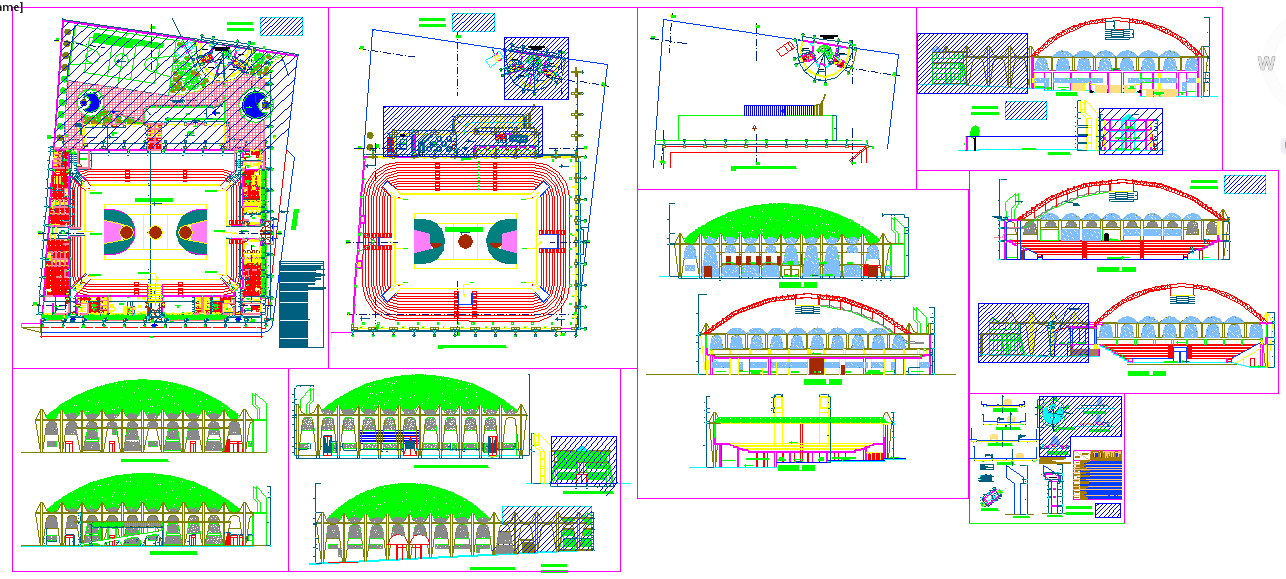Sport centre project file
Description
a sport center in detail. inclusion of elevation, site, construction, structure, architecture and so on .... autocad is needed to open the file.Sport centre project file DWG File, Sport centre project file Detail.

Uploaded by:
john
kelly
