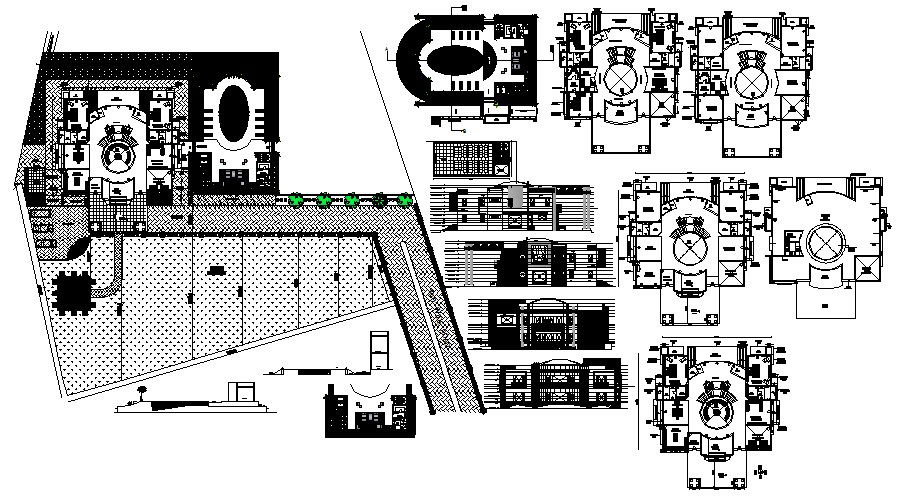Bungalow Plan In DWG File
Description
Bungalow Plan In DWG File which provides detail of basement plan, detail of front elevation, north elevation, west elevation, south elevation, detail of hall, bedroom, kitchen with dining area, bathroom, toilet.

Uploaded by:
Eiz
Luna
