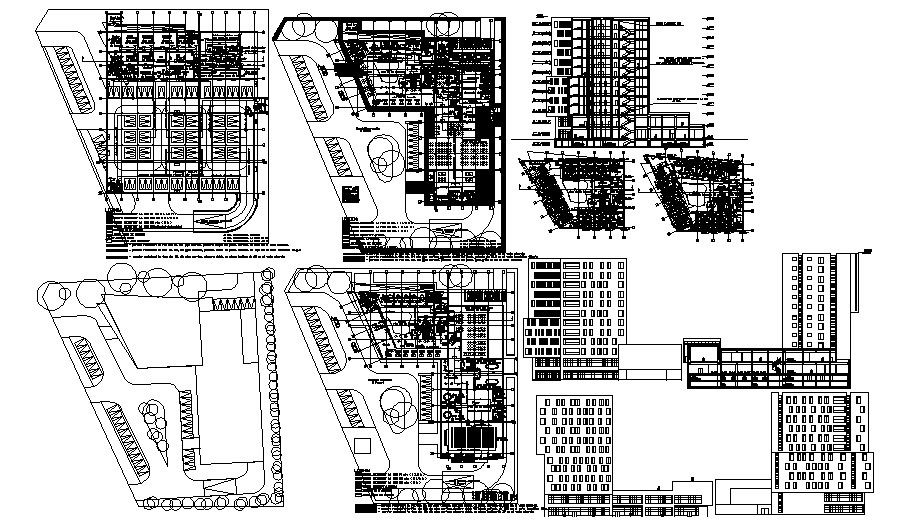5-Star Hotel Building In AutoCAD File
Description
5-Star Hotel Building In AutoCAD File which provides detail of different elevation and sections, detail of hall, lobby, waiting area, corridor, restaurant area, kitchen area, washroom, and toilet.

Uploaded by:
Eiz
Luna
