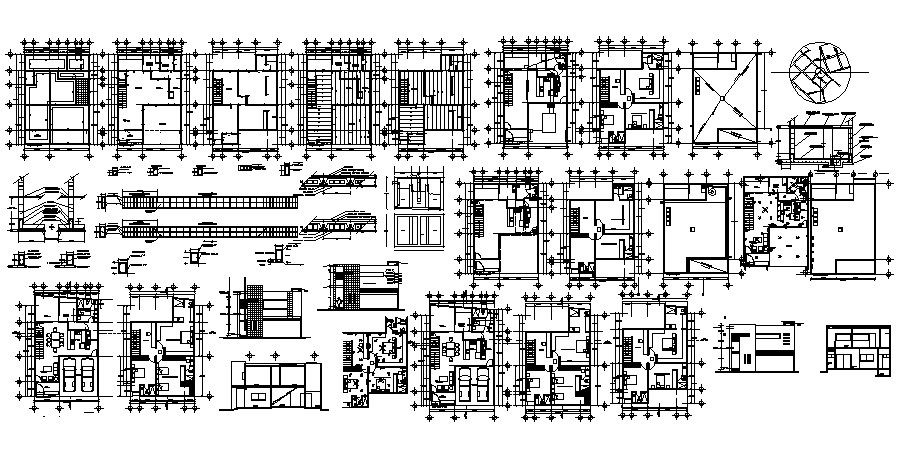Download Free House Plan Drawing In AutoCAD File
Description
Download Free House Plan Drawing In AutoCAD File which provides detail of hall, bedroom, kitchen, dining area, WC and bath, car parking, etc it also gives detail of the sanitary plan, foundation plan.

Uploaded by:
Eiz
Luna
