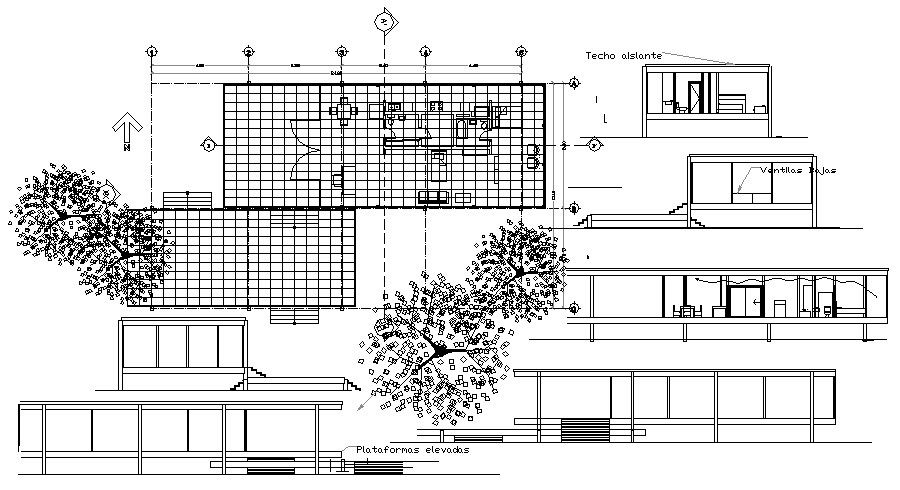House Plan Elevation Section In AutoCAD File
Description
House Plan Elevation Section In AutoCAD File which provides detail of north elevation, south elevation, west elevation, east elevation, different section, detail of the garden area.

Uploaded by:
Eiz
Luna
