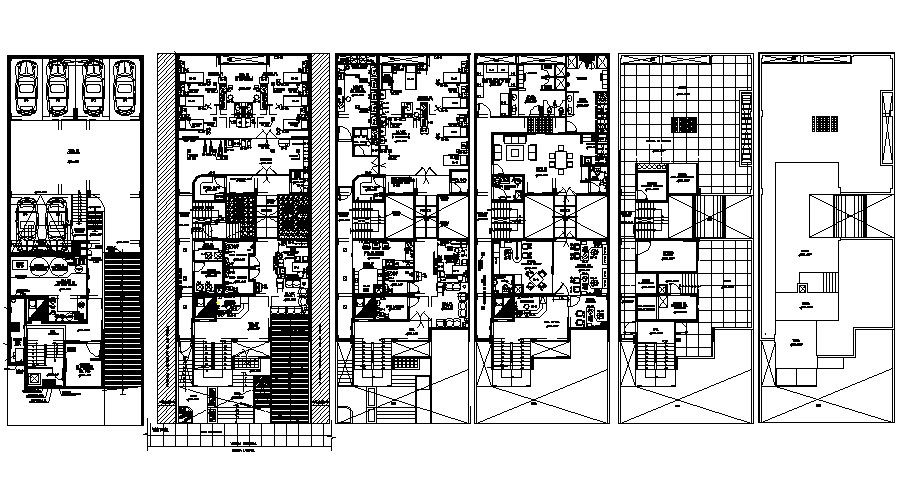Residential Apartment Elevation Section In AutoCAD File
Description
Residential Apartment Elevation Section In AutoCAD File which provides detail of hall, bedroom, kitchen with dining area, bathroom, toilet, etc it also gives detail of furniture.

Uploaded by:
Eiz
Luna
