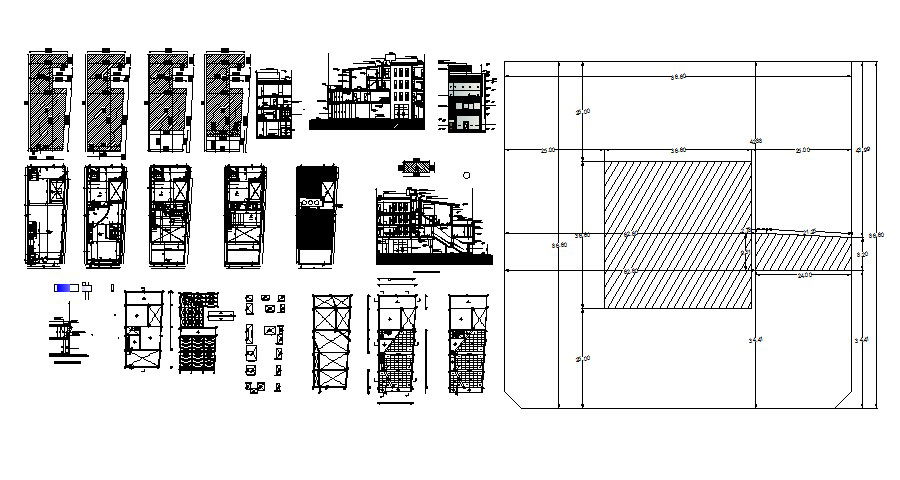Office Building Elevation Section In AutoCAD File
Description
Office Building Elevation Section In AutoCAD File which provides detail of east elevation, floor level, terrace plan, detail dimension of office area, hall, waiting room, washroom, toilet.

Uploaded by:
Eiz
Luna

