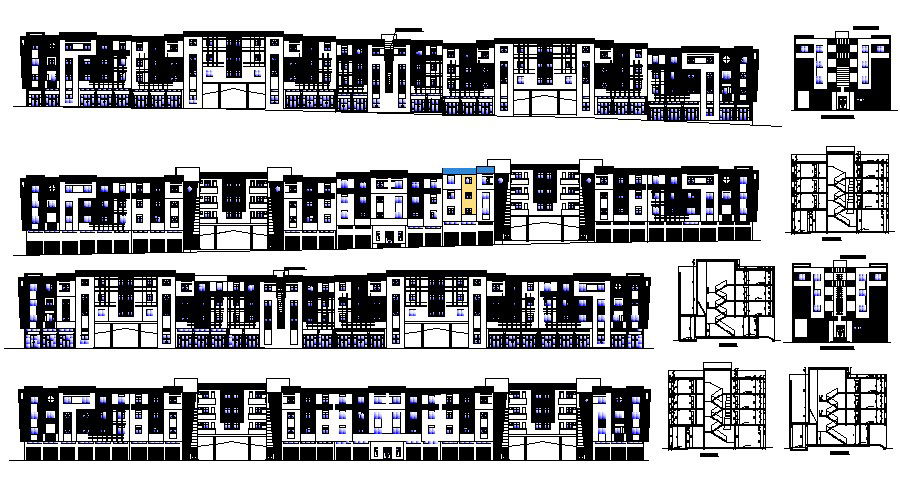Multi-Storey Building DWG CAD Drawing Layout in AutoCAD File
Description
Explore a detailed DWG file of a multi-storey building design, including floor plans, elevations, and structural layouts. This CAD drawing provides accurate AutoCAD file details for architects, engineers, and designers to plan, visualize, and execute multi-level residential or commercial projects efficiently.

Uploaded by:
Eiz
Luna

