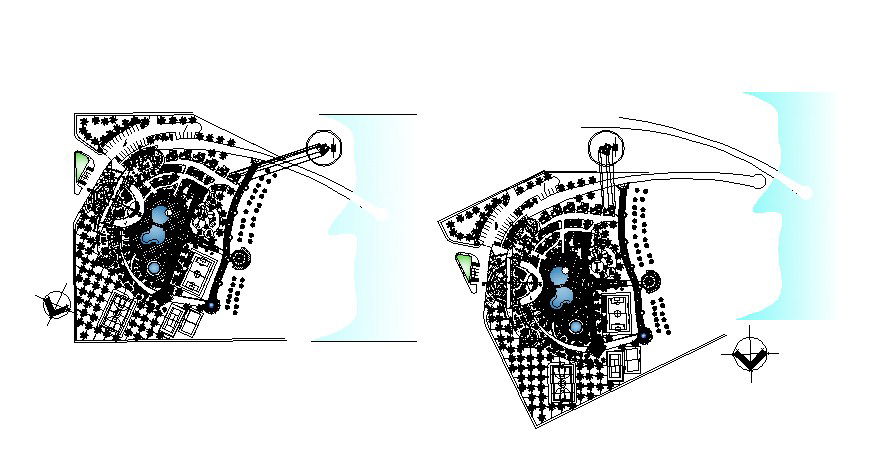Residential House Section Elevation In DWG File
Description
Residential House Section Elevation In DWG File which provides detail of front elevation, detail of floor level, detail of hall, bedroom, kitchen, dining area, bathroom, toilet.

Uploaded by:
Eiz
Luna
