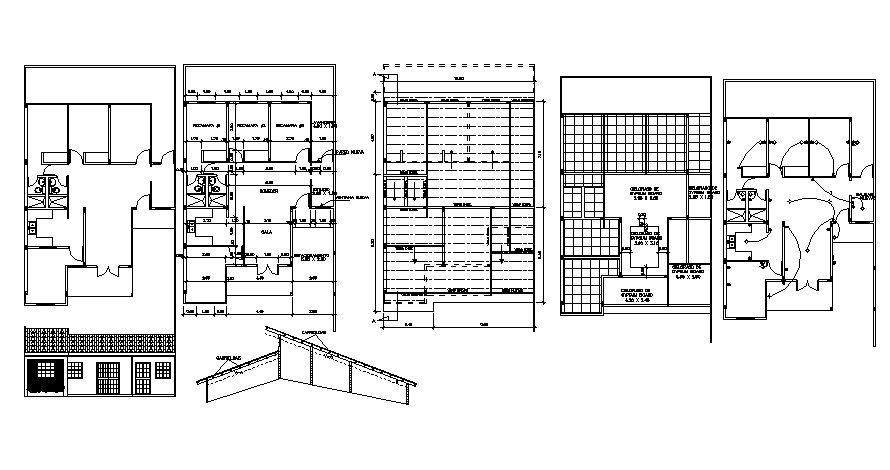Download Free House Plan With Dimensions In AutoCAD File
Description
Download Free House Plan With Dimensions In AutoCAD File which provides detail of electric layout plan, roof plan, detail of hall, bedroom, kitchen, dining area, bathroom, toilet.

Uploaded by:
Eiz
Luna
