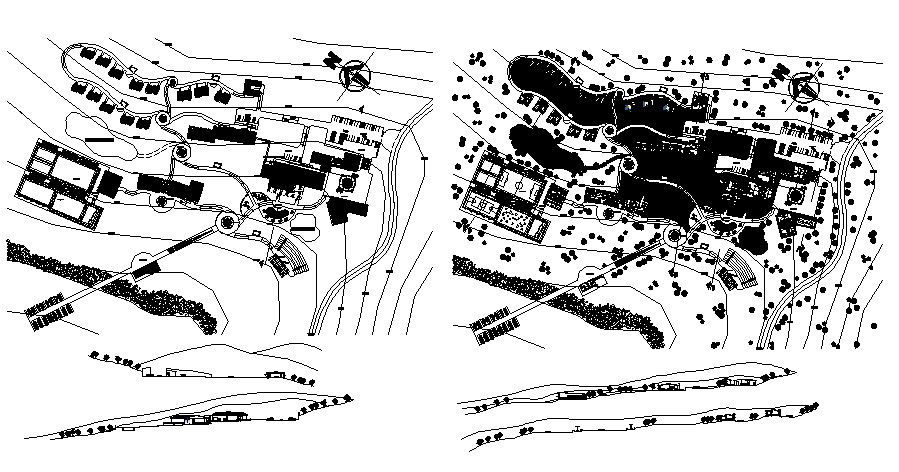Auditorium Hall In DWG File
Description
Auditorium Hall In DWG File which provides detail of floor level, different section, detail of hall, sitting area, restaurant area, washroom and toilet, etc it also includes detail of site plan.

Uploaded by:
Eiz
Luna
