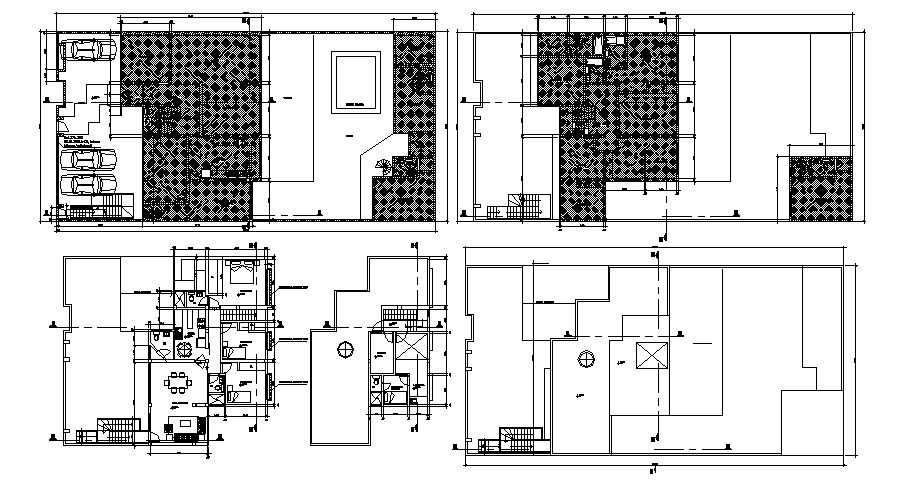House Design Architecture Plan In DWG File
Description
House Design Architecture Plan In DWG File which provides detail of drawing room, bedroom, kitchen, dining area, bathroom, toilet, etc it also gives detail of furniture, car parking.

Uploaded by:
Eiz
Luna

