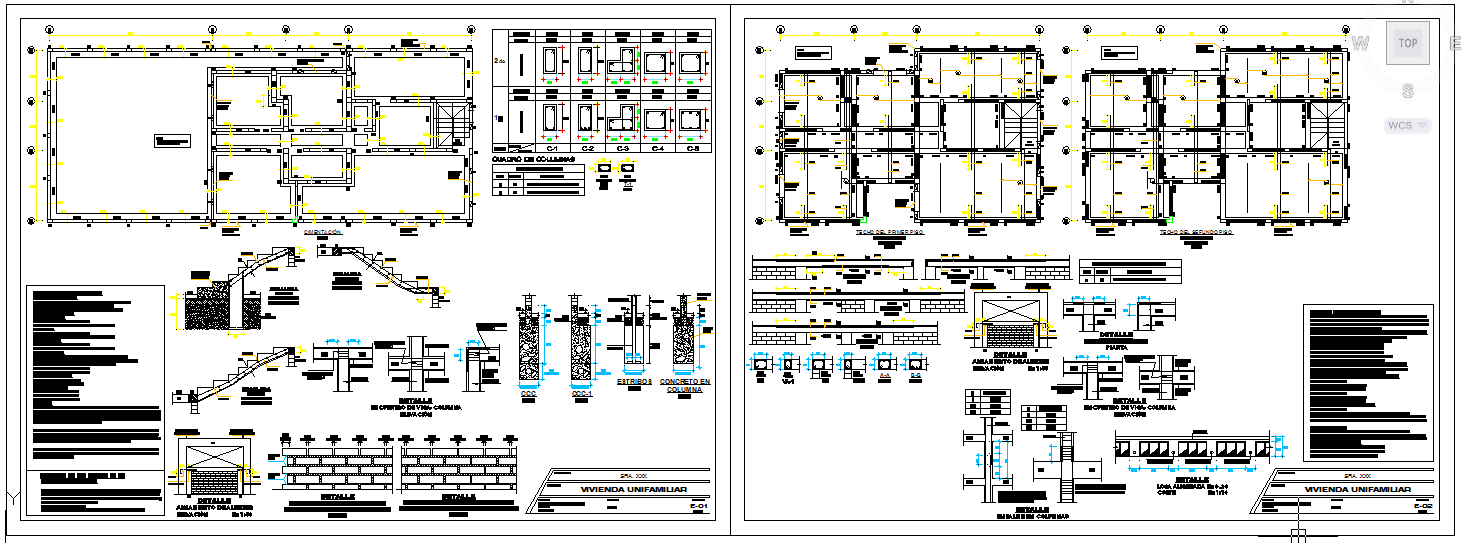Structure detail plan
Description
Structure detail plan design file. Structure is an arrangement and organization of interrelated elements in a material object or system, or the object or system so organized. Structure detail plan Download .

Uploaded by:
Harriet
Burrows
