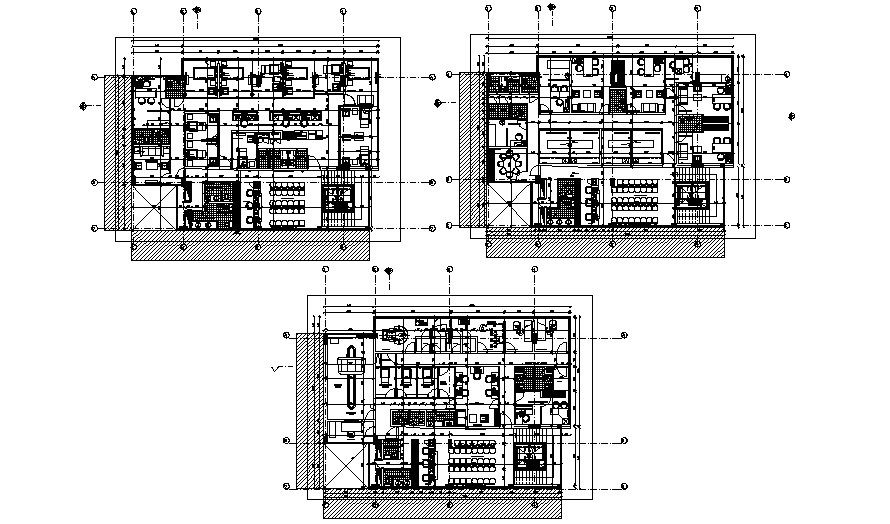Bungalow Plan Elevation Section In DWG File
Description
Bungalow Plan Elevation Section In DWG File which provides detail of front elevation, back elevation, detail of hall, bedroom, kitchen with dining area, bathroom, toilet, etc it also gives detail of furniture.

Uploaded by:
Eiz
Luna
