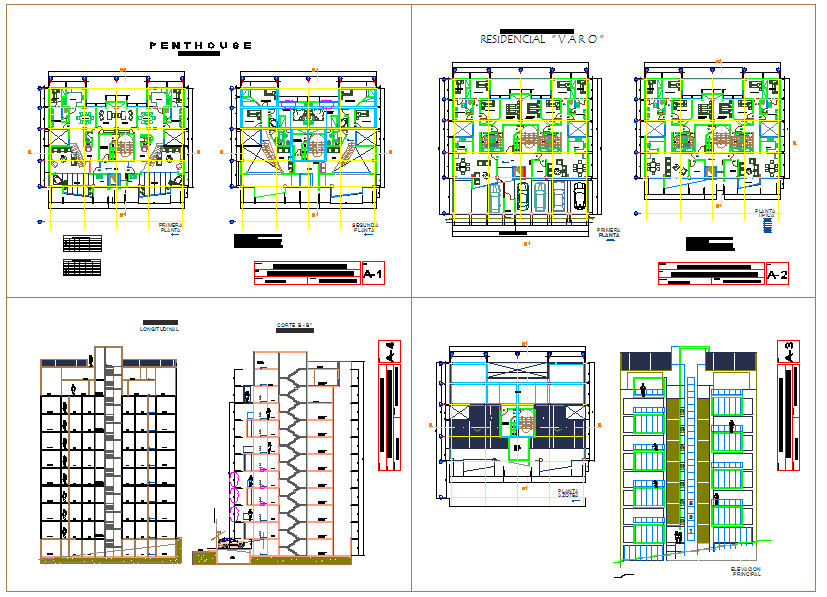Multi 10 levels House plan
Description
including presentation plan, working plan. town planing of duplex house plan, ground floor plan include kitchen dining area, drawing room and in first floor plan bedroom & open terrace.Multi 10 levels House plan Download file, Multi 10 levels House plan DWG file.

Uploaded by:
Harriet
Burrows
