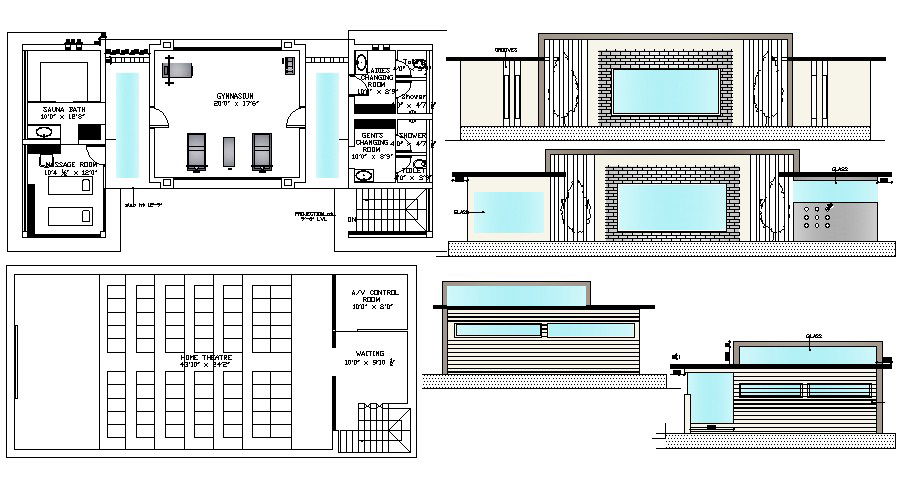Gym Floor Plan In AutoCAD File
Description
Gym Floor Plan In AutoCAD File which provides detail of side elevation, back elevation, detail of gym area, massage room, sauna bath, ladies changing room, gents changing room, washroom, toilet, etc it also gives detail of basement plan.

Uploaded by:
Eiz
Luna

