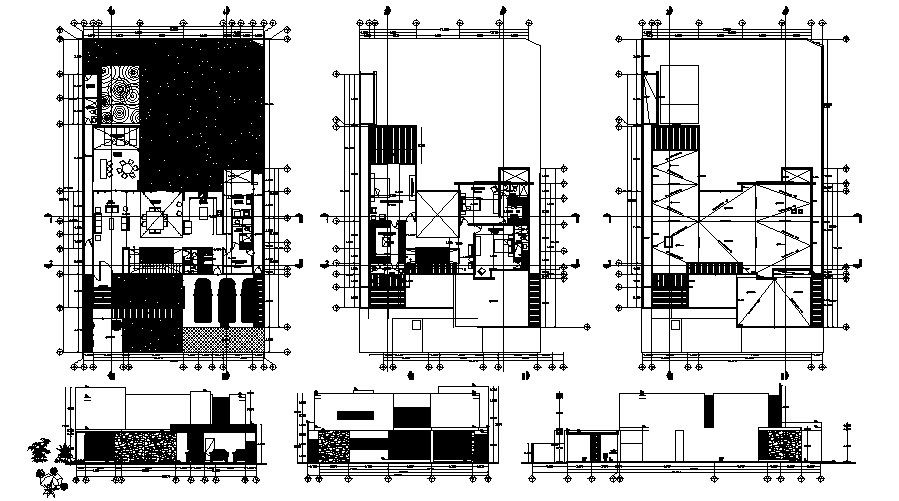Download Free Bungalow Plan In DWG File
Description
Download Free Bungalow Plan In DWG File which includes detail of front elevation, back elevation, detail of drawing room, bedroom, kitchen, dining area, bathroom, toilet, garden area.

Uploaded by:
Eiz
Luna
