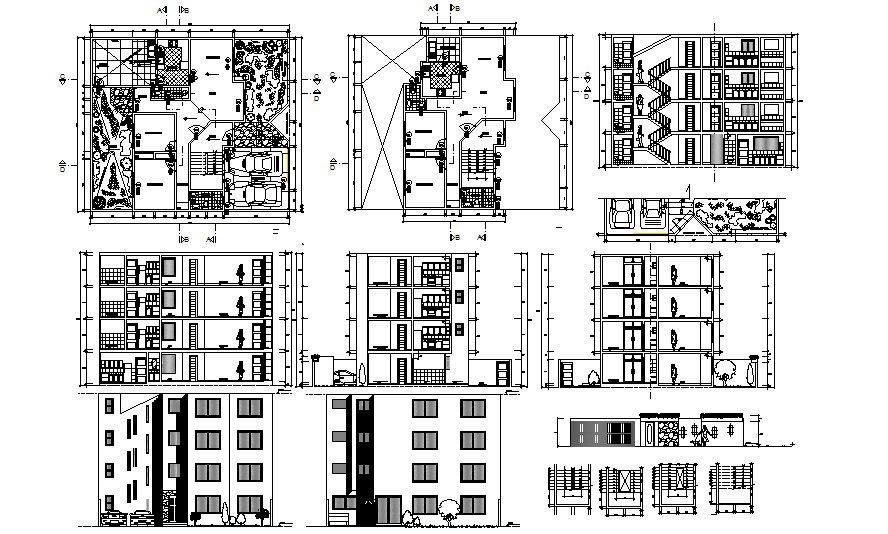Residential Apartment Design In AutoCAD File
Description
Residential Apartment Design In AutoCAD File which provides detail hall, bedroom, kitchen, dining room, bathroom, toilet, it also includes detail of front elevation, back elevation, floor level.

Uploaded by:
Eiz
Luna

