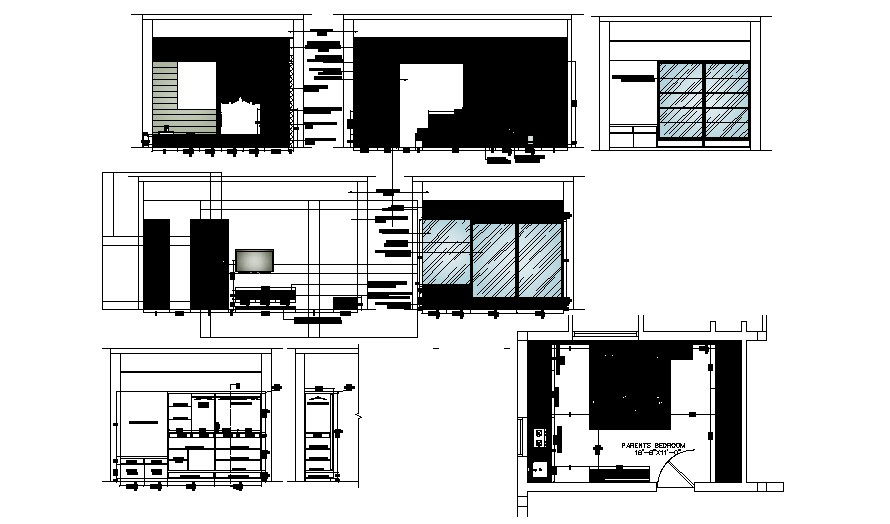Interior House Drawing In AutoCAD File
Description
Interior House Drawing In AutoCAD File which provides detail of bed elevation wall, puja area elevation wall, wardrobe area elevation wall, parents bedroom internal wardrobe elevation, parents bedroom layout.

Uploaded by:
Eiz
Luna
