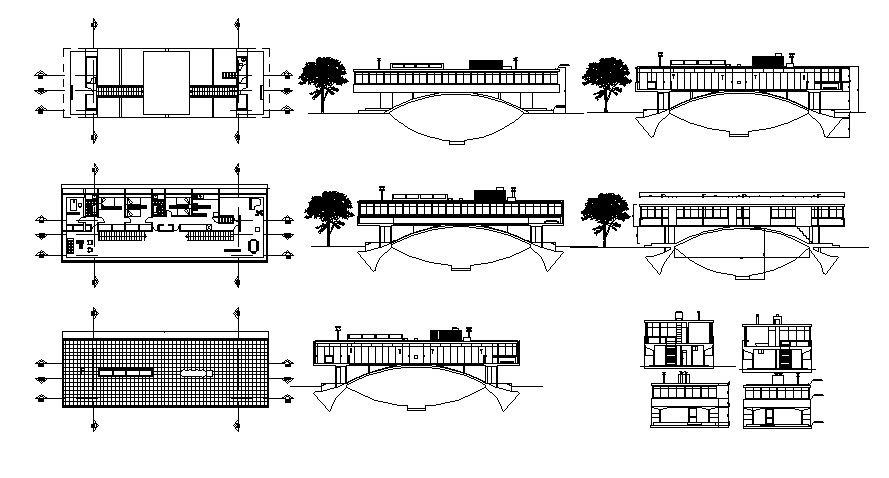House Plan Section Elevation In AutoCAD File
Description
House Plan Section Elevation In AutoCAD File which provides detail of front elevation, back elevation, detail of hall, bedroom, kitchen, dining area, bathroom, toilet, etc it also gives detail of terrace plan.

Uploaded by:
Eiz
Luna
