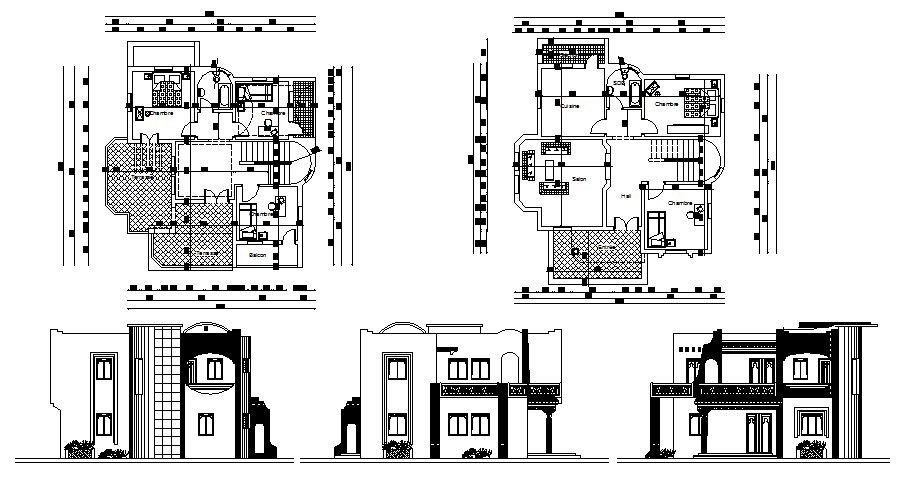Villa Architecture Plan In DWG File
Description
Villa Architecture Plan In DWG File which provides detail of front elevation, back elevation, detail of hall, bedroom, bathroom, toilet, etc it also gives detail of lawn area, furniture.

Uploaded by:
Eiz
Luna

