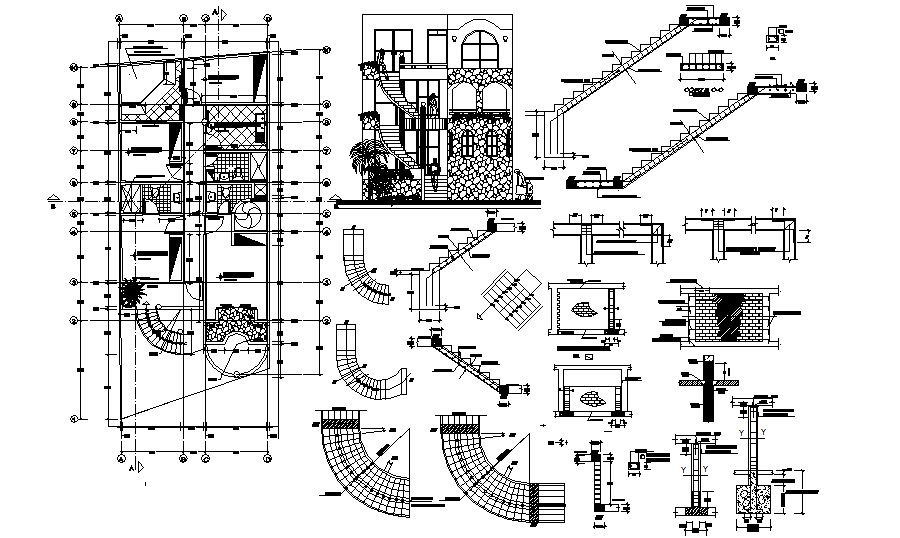Restaurant Elevation Design In AutoCAD File
Description
Restaurant Elevation Design In AutoCAD File which includes detail of front elevation, detail of staircase and foundation structure, detail dimension of rooms, cafe area, washroom, and toilet.

Uploaded by:
Eiz
Luna

