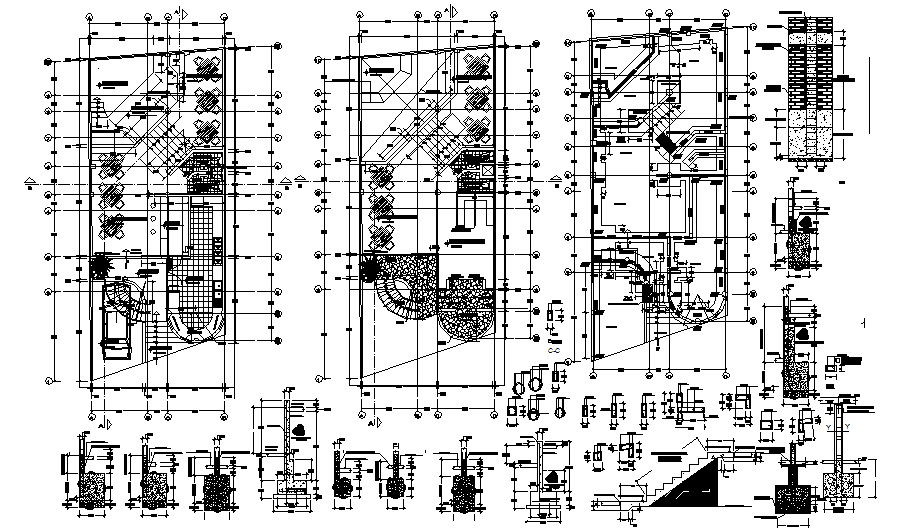Restaurant Plan Layout In AutoCAD File
Description
Restaurant Plan Layout In AutoCAD File which provides detail of hall, mess area, kitchen, staircase area, car parking, washroom, toilet, etc it also gives detail of furniture, detail of column footing.

Uploaded by:
Eiz
Luna

