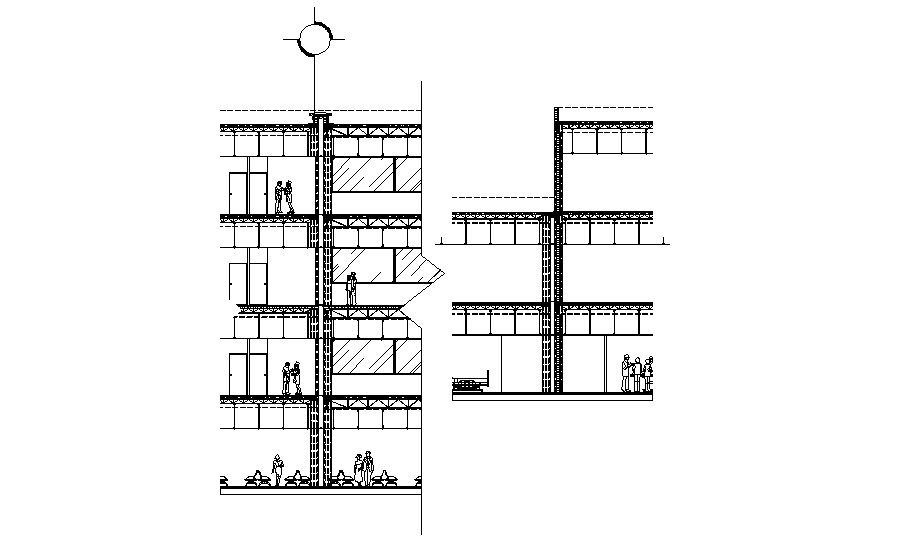Restaurant Furniture Details In AutoCAD File
Description
Restaurant Furniture Details In AutoCAD File which includes detail of cafe area, counters, hall, kitchen, washroom, and toilet, passage, etc. it also gives detail of the garden area

Uploaded by:
Eiz
Luna
