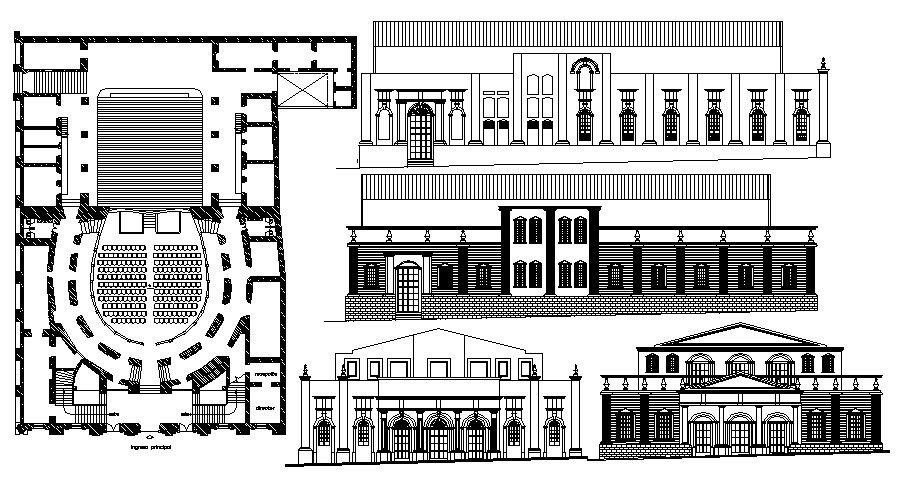Auditorium Plan With Dimensions In AutoCAD File
Description
Auditorium Plan With Dimensions In AutoCAD File which provide detail of hall, reception area, entrance, director office, washroom, toilet, etc it also gives detail of front elevation, back elevation, side elevation.

Uploaded by:
Eiz
Luna
