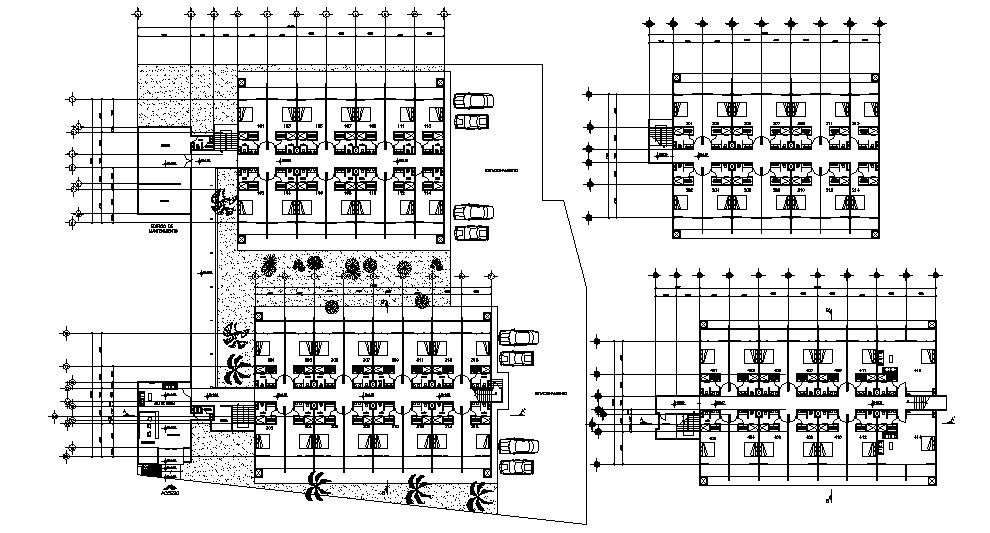Hotel Floor Plan Design In AutoCAD File
Description
Hotel Floor Plan Design In AutoCAD File which provides detail of reception area, passage, waiting room, rooms, bathroom, and toilet, garden area, parking area. It also includes detail of the location plan.

Uploaded by:
Eiz
Luna

