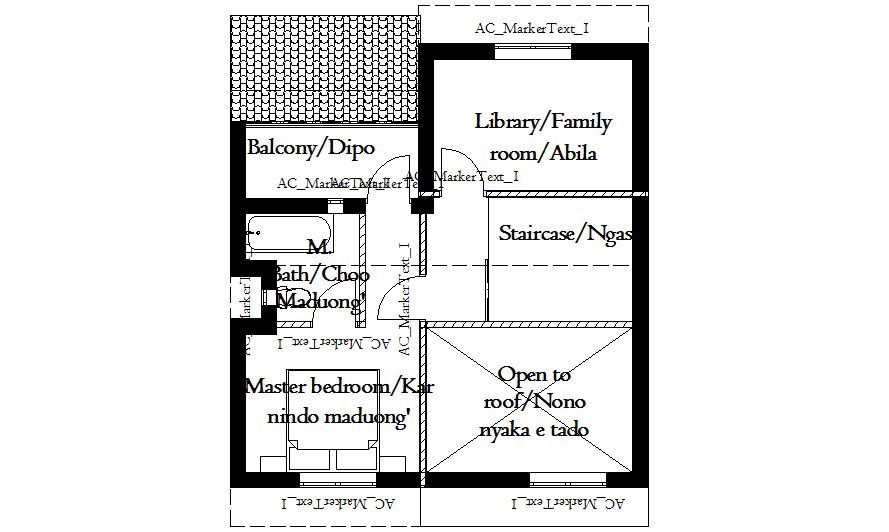Villa Layout Plan In DWG File
Description
Villa Layout Plan In DWG File which provides detail of the open area, master bedroom, family room, balcony, staircase area, bathroom. It also includes detail of west elevation, south elevation, north elevation, east elevation.

Uploaded by:
Eiz
Luna

