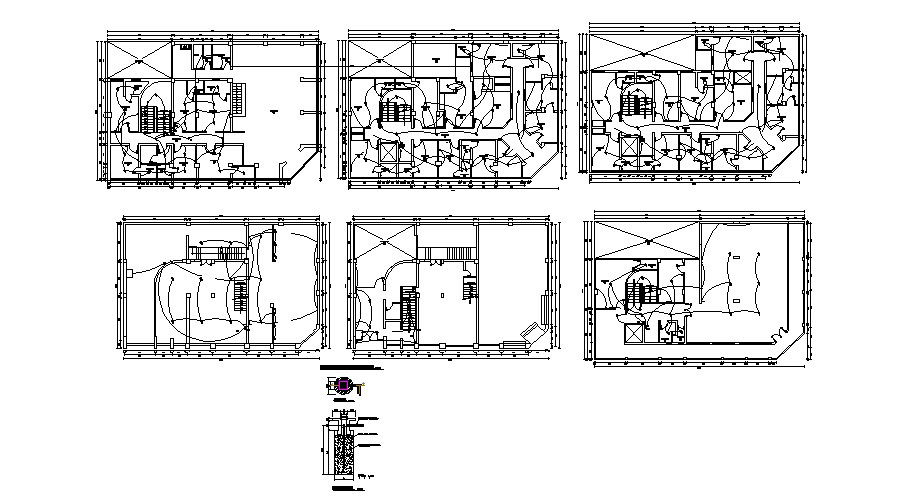Download Free Hostel Layout Plan In DWG File
Description
Download Free Hostel Layout Plan In DWG File which provides detail of electric layout plan, detail of the different section, detail dimension of the room, hall, passage, bathroom.

Uploaded by:
Eiz
Luna

