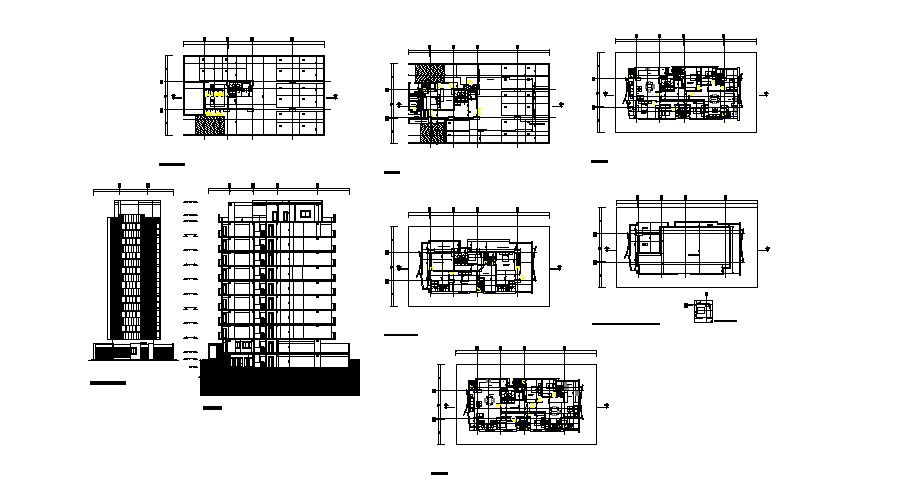Residential Building Section In DWG File
Description
Residential Building Section In DWG File which includes detail of floor level, detail of elevation, detail dimension of the room, kitchen, bathroom. It also gives detail of staircase, detail of furniture.

Uploaded by:
Eiz
Luna

