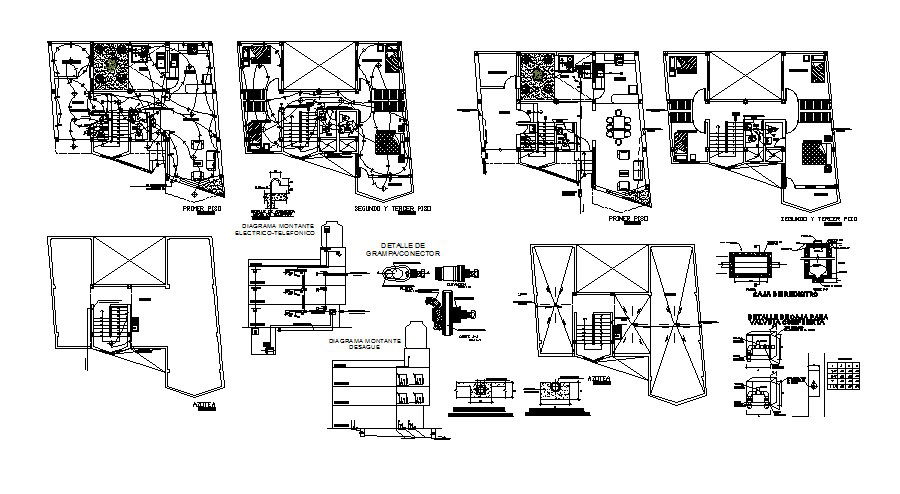Residential Apartment Elevation In AutoCAD File
Description
Residential Apartment Elevation In AutoCAD File which includes detail of electric layout, detail of different section and elevation, detail dimension of the hall, bedroom, kitchen, dining area, bathroom. It also gives full detail of furniture.

Uploaded by:
Eiz
Luna
