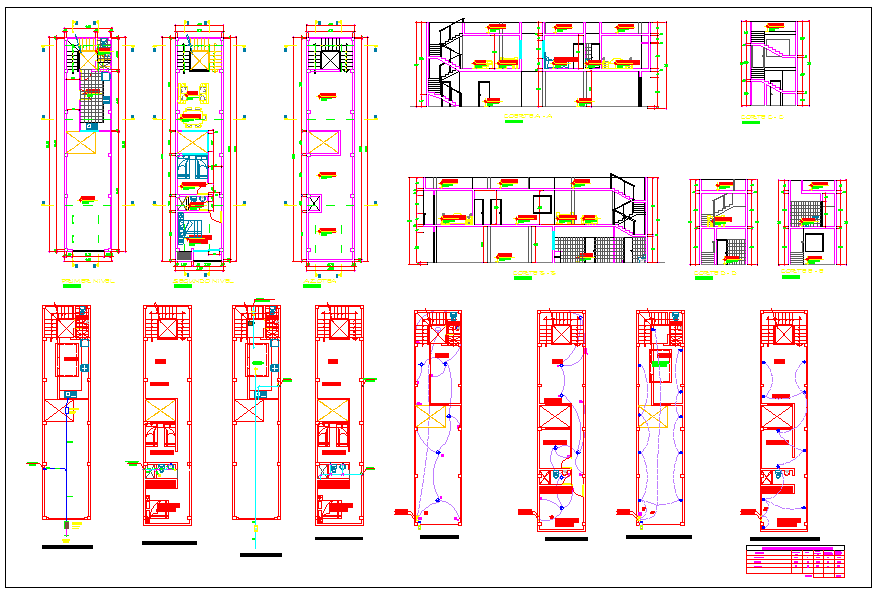Duplex House plan
Description
The Architecture modern twin house autocad file define layout plan, all side elevation plan and compound wall design of Twin house. Duplex House plan DWG File Download , Duplex House plan Detail file.

Uploaded by:
Jafania
Waxy
