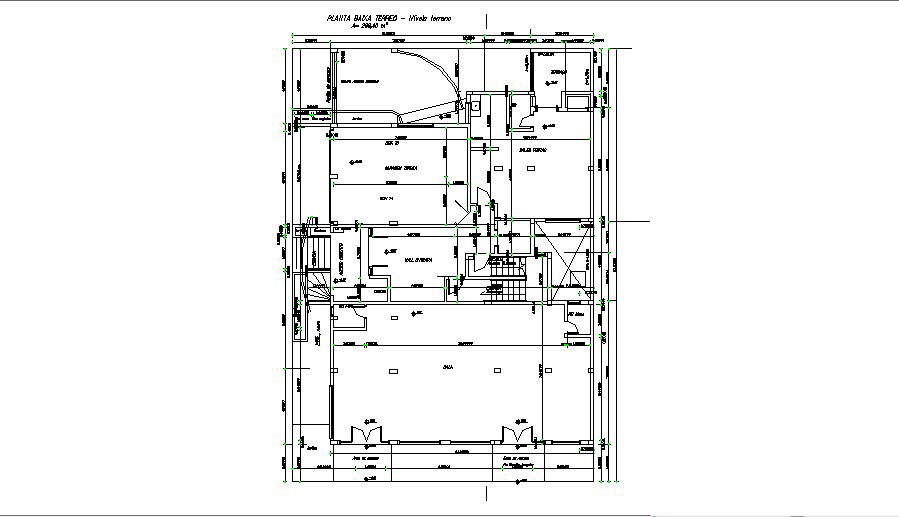Condo Floor Plan In AutoCAD File
Description
Condo Floor Plan In AutoCAD File which includes details of the passage, lawn area, hall, bedroom, kitchen, bathroom. It also gives detail dimension of the staircase, doors, and windows.

Uploaded by:
Eiz
Luna

