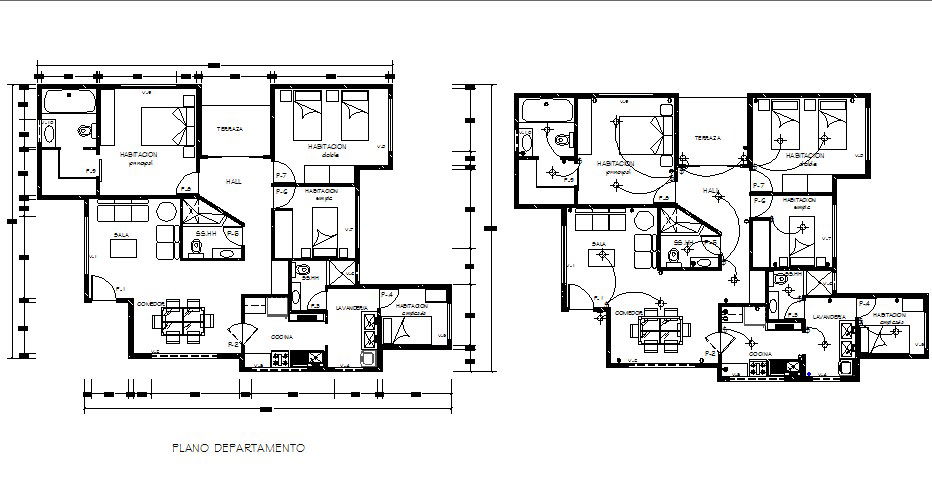Residential Architecture Design in AutoCAD File
Description
Residential Architecture Design in AutoCAD File which provides detail dimension of the hall, bedroom, kitchen, dining area, bathroom. It also gives detail of furniture.

Uploaded by:
Eiz
Luna

