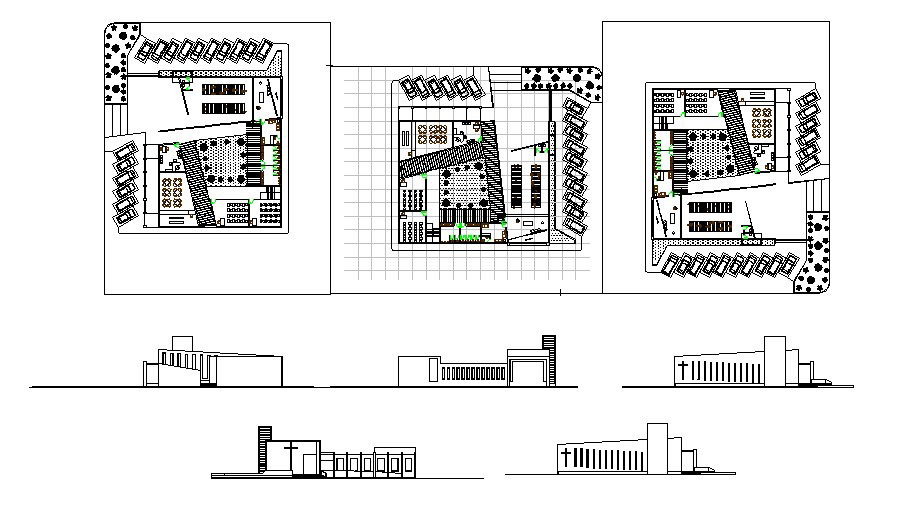Contemporary Church Floor Plan DWG Layout for Precise Planning
Description
Explore a detailed DWG file of a modern church design featuring precise CAD drawings for layout, elevations, and sections. This AutoCAD file ensures accurate planning, architectural detailing, and visualization for construction projects, making it easier for designers and architects to implement functional and aesthetic layouts.

Uploaded by:
Eiz
Luna
