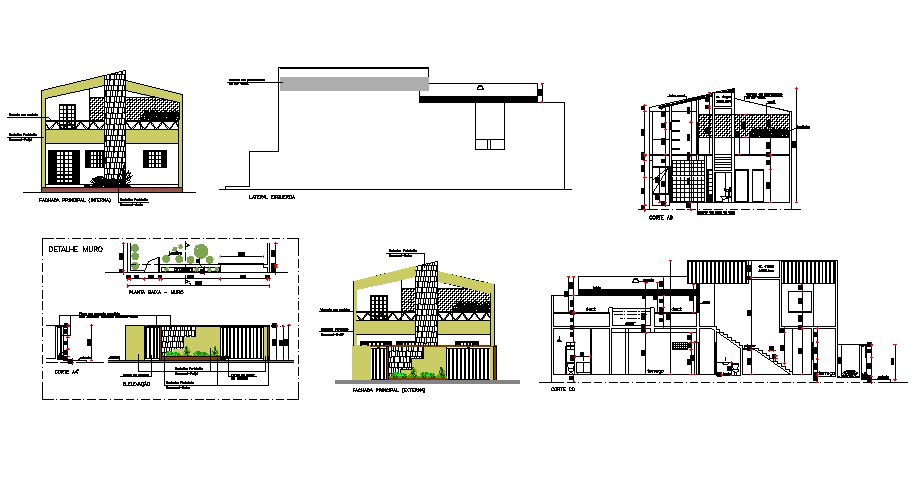Modern Bungalow Design Plan In AutoCAD File
Description
Modern Bungalow Design Plan In AutoCAD File which provides detail of front elevation, back elevation, side elevation, Rear elevation, detail of floor level, detail of outer design, detail of doors and windows.

Uploaded by:
Eiz
Luna
