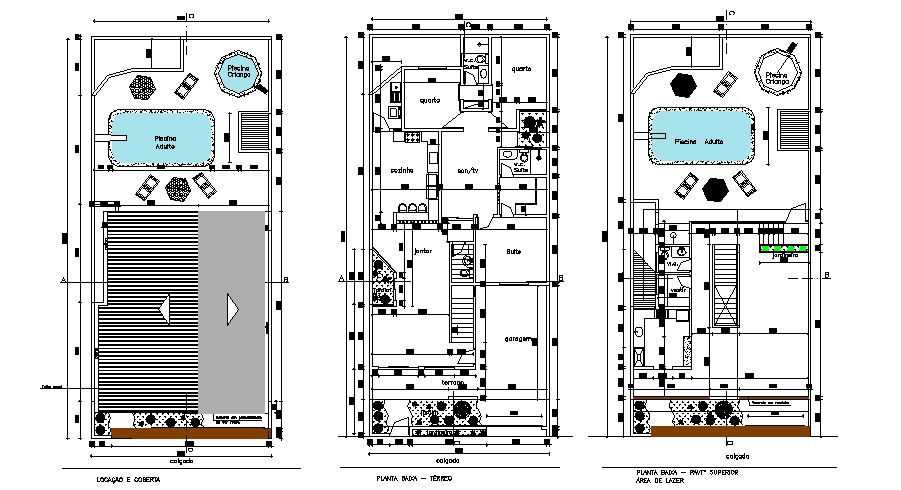Residential House Layout Plan In DWG File
Description
Residential House Layout Plan In DWG File which provides detail of the different section, floor level, detail dimension of garden area, lawn area, passage, hall, bedroom, kitchen, bathroom, toilet.

Uploaded by:
Eiz
Luna

