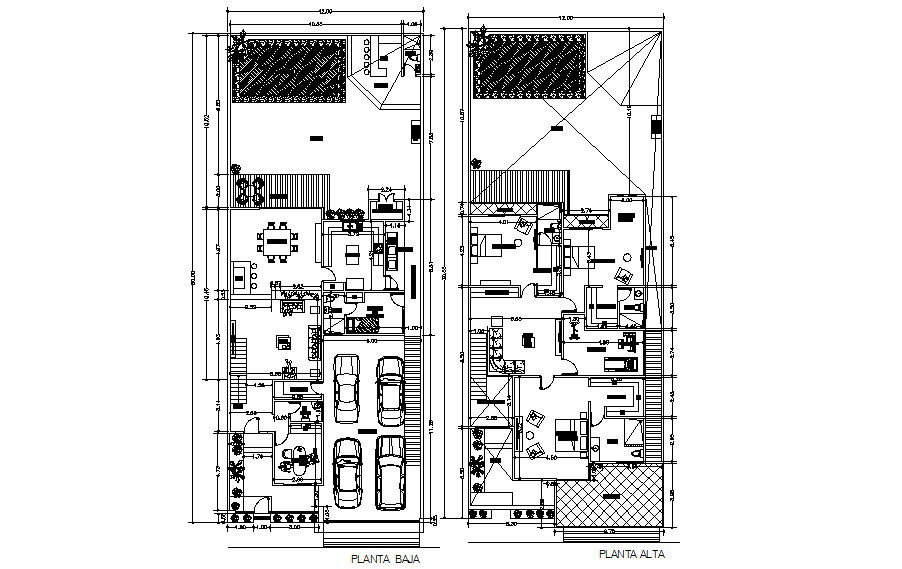Modern Two Storey House Design In AutoCAD File
Description
Modern Two Storey House Design In AutoCAD File which provides detail of hall, bedroom, kitchen, dining area, gym area, bathroom, toilet, car parking, garden area. It also gives detail of furniture.

Uploaded by:
Eiz
Luna
